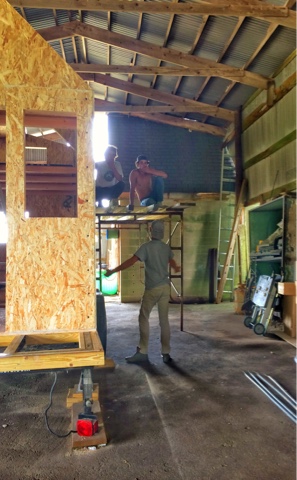So, today was finally the day we got the first two roof panels up. It turns out that the first two panels were actually pretty easy to put into place: we managed it with the help of three cousins and some blocking.
The firs thing we did was measure and snap a line across the portion of the roof which would overhang the side of the tiny house, then we screwed two pieces of blocking onto the panel along this line so that the panel could rest on the tops of the wall, and the blocking would keep it from sliding over the edge of the wall and come crashing down to the floor far below.
Then Team 1 picked up the panel and handed it off to Team 2, who were already positioned on the staging that Sam and I had set up next to the Tiny House for this purpose.
The staging was really amazing to have- especially for this higher roof placement. It belongs to my cousin, but he was awesome and let us borrow it so we could put our roof up.
Once Team 2 took possession of the roof panel, Team 1 climbed up into the sleeping loft area and helped lift the panel the rest of the way up into place.
Although I think that because of the relatively flat pitch of the roof (14 degrees) we could probably have just sat the panel on top of the walls without any problems, I'm still glad we included the blocks screwed into either corner of the panel: this blocking kept the roof panel from sliding down from its perch, and if nothing else will be a great feature to include in the next two panel installations (the 12:12 pitch roof will be much more difficult, and the blocking will be the only way we accomplish it, I think).
We repeated the process with the next roof panel, and that was it: our panels were up. We were able to let our lifting help go less than an hour after they arrived. To say that the whole process took only an hour would be incredibly misleading. We spent the next several hours playing around with the blocking and the ratchet straps trying to maneuver these panels into exactly the right position. That seems to be a recurring experience with the SIP panels: the big exciting work takes almost no time at all, and then for the rest of the afternoon you're left taping them together trying to get them perfectly positioned down to the fraction of an inch.
But, we finally got them into place, glued, screwed and nailed them down, and we were left with the ceiling to our sleeping loft.












































