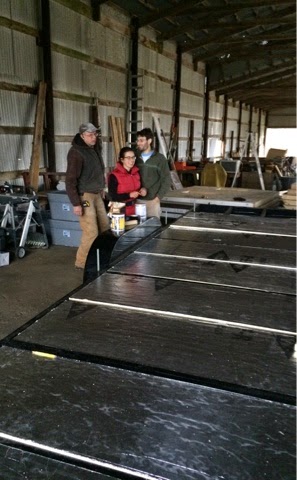The problem was that yesterday we didn't have a table saw yet. This left us with several options for cutting the insulation by hand, none of which resulted in a very straight cut. We also were stuck in the mindset that we had to insert our insulation into the C-channels in our trailer in layers like a layer cake (this is the method we saw demonstrated on the Tumbleweed DVD). The problem with this is that while the C-channels were 1" wide and 3" off the flashing of the trailer, the weld points along the bottom of each one made the interior channel height more like 2 3/4". We had 1" thick rigid foam boards, and so we ended up cutting two 1" wide strips, sitting them in a C-channel (filling up the first 2" of channel height), and then cutting a third 1" wide strip in half to make it +/- 1/2" thick in order to fill up most of the additional 3/4" of space. The end result was a bunch of wavy, loose fitting strips, which probably wouldn't have insulated the floor very well.
Enter Jeff. Jeff is Sam's uncle, and a builder by trade. He swung by this morning, and decided we could do better. Fortunately, with the addition of a table saw and Jeff's tutelage and assistance, he was right! Jeff had the brilliant suggestion of just cutting the 1" thick foam board into 2 3/4" wide strips, and turning them on their side in order to fill our C-channels. Immediately, this improved the quality of our insulating job 100-fold. He then helped us cut and fit the rest of the insulation into the trailer, and by the end of the day today, we had a very well insulated subfloor.
Lessons learned: use the appropriate tools for the job, and always trust the wisdom of an experienced builder.

How did you get your flashing under the trailer? An did you/ do you have any concerns about water getting in and then having nowhere to escape? I have heard those as the reasons for not building the subfloor under/in the frame so am hoping for comforting words to convince me it's okay to do it the way you did. :)
ReplyDeleteKristin- Thanks for the questions! It's really nice to hear from people who are reading the blog! Here are my thoughts:
Delete1) We purchased the trailer with the metal flashing already in place. You can do it yourself (we found Andrew Morrison's DVD set- which can be purchased at http://tinyhousebuild.com/dvd/ -really helpful, and they provide a detailed section on preparing a trailer which includes installing flashing underneath the trailer), but it's a lot more work, and because we were on a tight schedule, we decided that it would be better for us to purchase a trailer that was a ready-to-go as possible. Even so, trailer prep took waaaay more time than we expected- it's really hard to screw/drill into steel. Expect to need a corded drill or at least several extra batteries for your non-corded drill, because you'll drain them fast, and many extra drill bits, because they snap off/become dull fairly frequently in the metal. Maybe if we had more experience working with metal, had access to a metal shop, or knew how to weld/had a friend who was a welder, then things would have been different. But as they were, it was totally worth it (for us) to get the trailer with the flashing pre-installed.
2) Are we worried about water collecting down there? Not really. We're building under cover, so there's really no chance of rain pouring in there while the TH is still under construction (if you're building in the open, maybe this is something to think about? I'm not sure, I haven't researched the question), and once the TH is all buttoned up, there isn't a whole lot of opportunity for water to get down there because it's enclosed in the weatherproofing we put around the rest of the house (sheathing, house wrap, siding etc). Because of the way we installed our SIPs, there is a small portion of our subfloor sheathing which is more exposed than in traditional construction. Normally the subfloor on a TH would be protected by exterior sheathing which runs past it all the way down to the trailer fascia boards, but our SIPs end flush against the subfloor sheathing. This isn't great, but to try to minimize any water that would collect on the sublfoor sheathing's horizontal surface, we installed a strip of ice&water shield around the bottom of the TH before we house wrapped it. Check out photos here: http://tinyadventure.mollyandsam.info/2015/07/ice-water-shield-for-our-subfloor.html
Good luck with your Tiny House adventure. Let us know how it goes!
-Molly