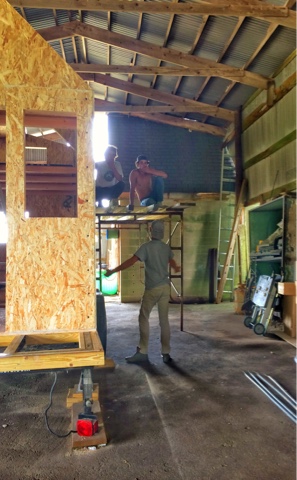While we're waiting to hear back from the roofers about whether or not we should install the skylights with the velux flashing kit or wait for them to do it with their own custom made flashing kit, we've decided to start making out side punctures.
Apart from the windows (already made by the wonderful folks at SIPs of America as per Joe Coover's outstanding sketchup model), our Tiny House will have 4 additional side punctures. One for each of our three HRV units and one for the water intake panel. These have to be made before the house is wrapped in Tyvek so that they can be flashed just like the windows will be later on down the road.
Using the floor plan we had taped onto the floors and walls inside our Tiny House to figure out exactly where each puncture would be located. We had to take into account not only the size of the hole needed, but also the size of any exterior and interior grilles.
Then we set to work cutting into our beautiful SIP walls. Yikes! This was actually much less nerve racking than it might have otherwise been. Once you've cut a hole through your roof, a hole through the wall seems a little less daunting.
The water intake panel is rectangular, and so that was relatively easy to accomplish. The HRV installation instructions called for a 6.3"diameter circular hole. To accomplish this, they recommended using a 6.3" hole saw. Let me tell you right now, no where (and I mean no where) carries a 6.3" hole saw. You can get one online, but you have to wait for it to deliver, and it's an upwards of $50 investment. Instead, we decided to purchase a $3 compass, draw a circle on our wall, and cut it out with our jig saw.
The only complication with that plan is that we don't have a 4.5" jig saw bade, so we had to make cuts from both the inside and the outside of the wall. Lining up these cuts so that they were both in the exact same spot was tricky. Sam was clever and used a thick drill bit to drill straight through the center of the hole on the inside skin out through the outside skin, then tied a pencil to a piece of string and then tied the other end of the piece of string to the drill bit still anchored in the wall. By carefully making sure that the string was exactly the right length, he could circle around the drill bit with the pencil and mark the exterior wall where it needed to be cut. Then out came the jig saw, and we cut the hole away.
Ta-Da!
We got all three HRV punctures and the water inlet puncture done in about one day's worth of work split up over two days. Not too shabby.

























































